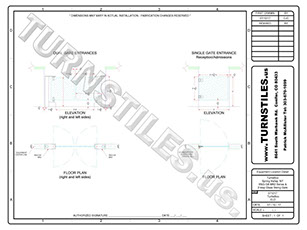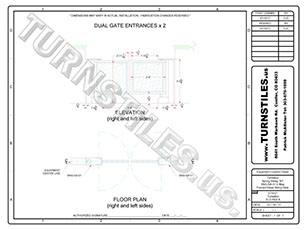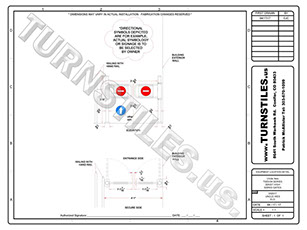Turnstile Security Systems and Controlled Access Systems
Hours of Operation: 8:00 a.m. to 5:00 p.m. Mountain Time (MT)
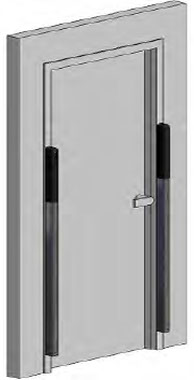
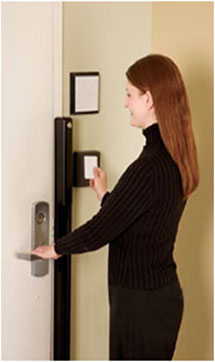
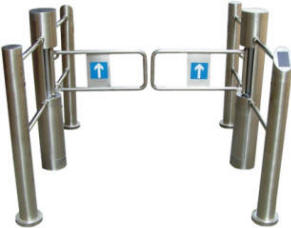
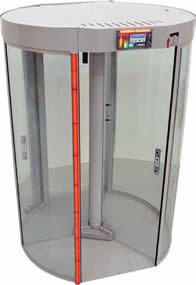
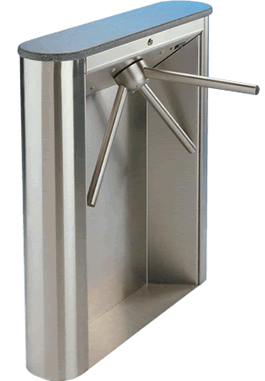
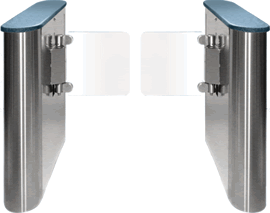
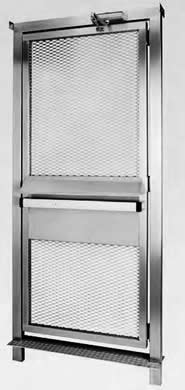
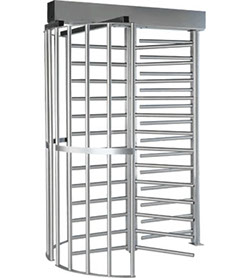
.jpg?crc=4035064655)
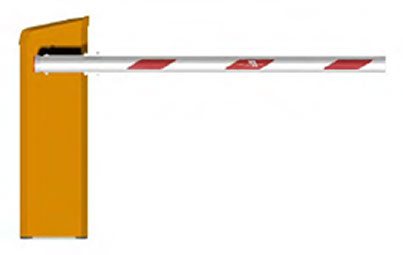
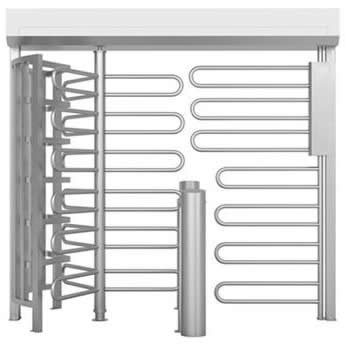
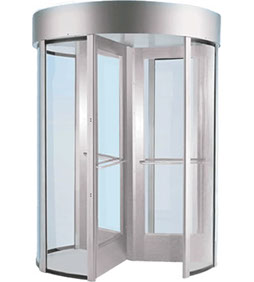
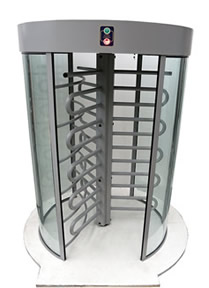
<
>
Our Divisions
Welcome to
Turnstiles.us
AutoCAD Documentation
AutoCAD is a software program that lets professionals plan out computer-based models of various systems and structures for drafting purposes. Engineers use these plans in construction, manufacturing, and architecture for creating blueprints of the intended design. Here we'll explore the importance of AutoCAD documentation and what it's used for in our industry.
Why is AutoCAD Documentation important?
This program has been around for a long time and has seen many changes that only improved its significance in all industries. AutoCAD software allows you to do a few things:
• Drawing/Designing - Engineers and architects use it to provide 3D models of potential designs. They can test these designs to iron out any errors in calculations before producing the actual build.
• Data Management - There are many people involved in the production of a structure or product. Each person needs specific data from a drafting plan in order to do their part. AutoCAD software manages all the data and calculations of the project so they can easily share that information with others.
• Ease of Distribution - The program is designed to be accessed by anyone who needs to review the documents drafted by an engineer or architect. Instead of sending plans through a carrier, drafts are simply attained through the program from anywhere in the world.
How is it effective in the security industry?
One lesser-known area for the program's use is within a company's security access point system. The turnstile is key to providing access only to qualified people, so its design will be important. AutoCAD will allow for a more customized drafting experience so that the turnstile you install will be the most efficient, cost-effective item that meets your company's security needs.
We utilize AutoCAD software to create the designs for the turnstiles that we feel will best suit your security checkpoint area. Using your vision of what you want, we'll create the drawings that will not only meet your needs but will surpass your expectations as well. With the model designed and calculations made, the building or manufacturing of the security checkpoint can then be implemented without wasting your time and money. With all these factors considered, that's why AutoCAD documentation is important in our industry.
1
2
3
1
1
2
3
4
CANOPY - AutoCad Installation
1
2
1
2
1
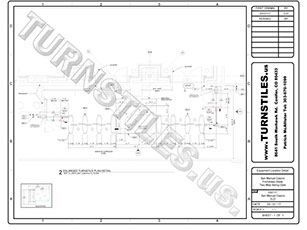
Frameless Glass Two - Way Swing gate
San Manuel Casino
1
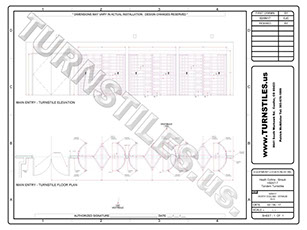
HS247-T TANDEM TURNSTILES
HEATH COLLINS - STRAUB
1
1
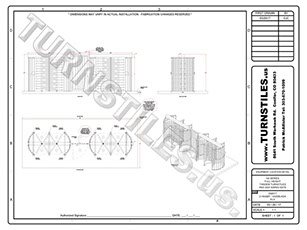
HS SERIES
FULL HEIGHT TANDEM TURNSTILES AND ADA SWING GATE
(2) HS430T - HS336-ADA
1
2
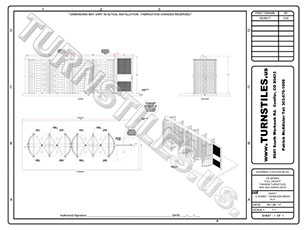
HS SERIES
FULL HEIGHT TANDEM TURNSTILES AND ADA SWING GATE
HS430T & HS336 ADA MESH
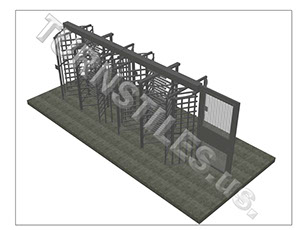
HS SERIES
FULL HEIGHT TANDEM TURNSTILES AND ADA SWING GATE
HS430T & HS336 ADA MESH
1
2
3
4
AutoCad Installation - Documentation
Turnstiles Access Security Control Products

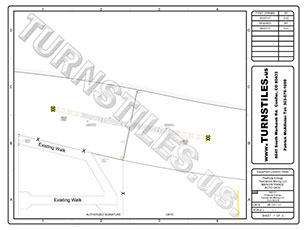
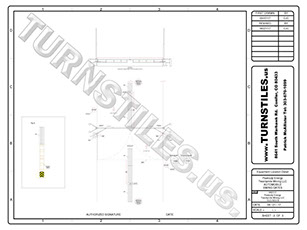
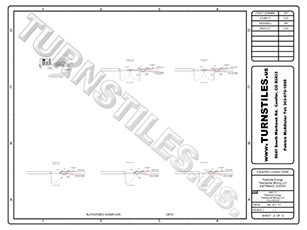
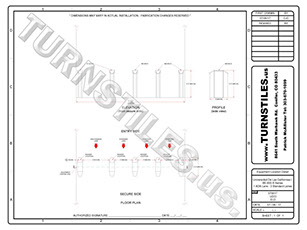
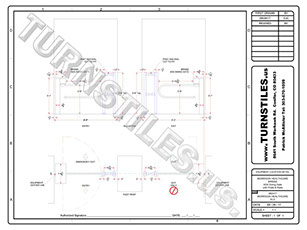
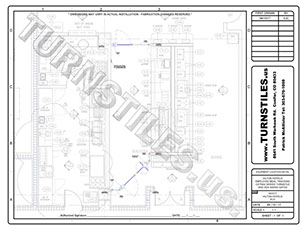
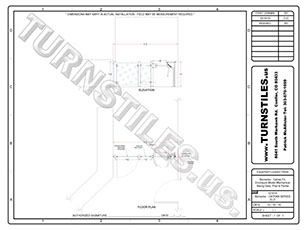
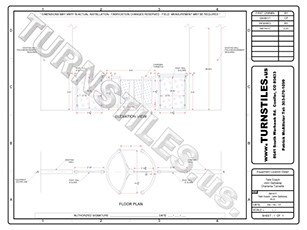
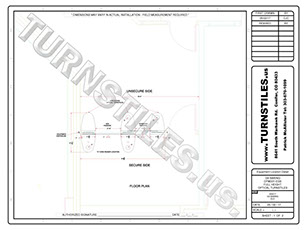
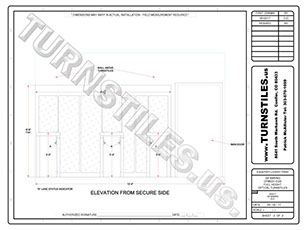
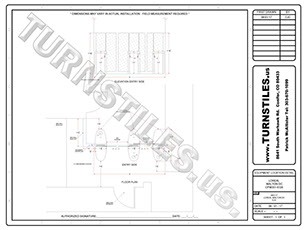
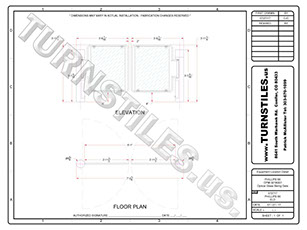
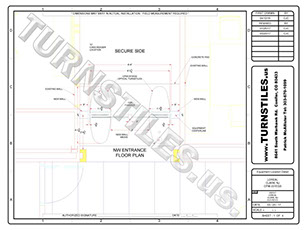
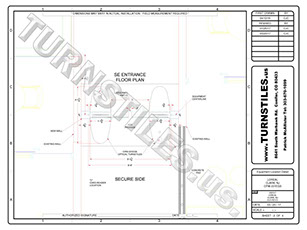
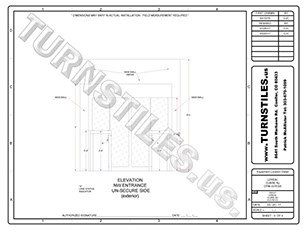
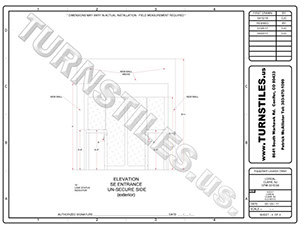
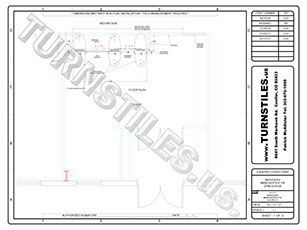
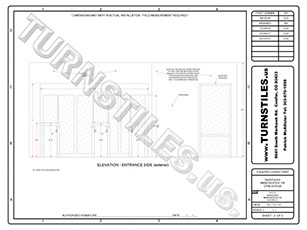
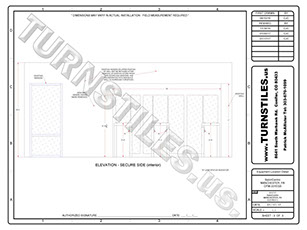
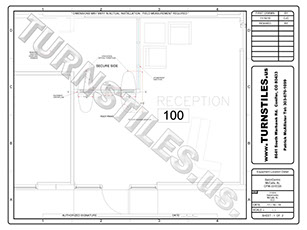
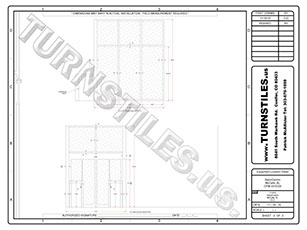
_page_1.jpg?crc=4096385087)
_page_2.jpg?crc=57769330)
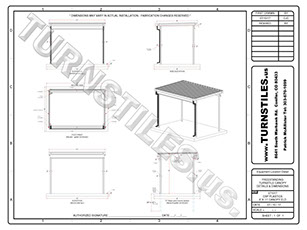
.jpg?crc=473860498)
_page_1.jpg?crc=416304344)
_page_2.jpg?crc=428139683)
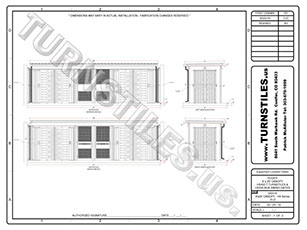
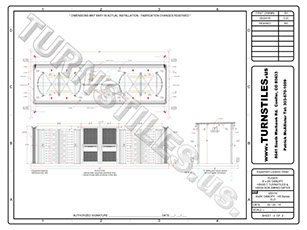
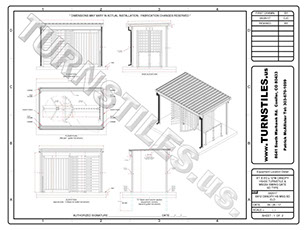
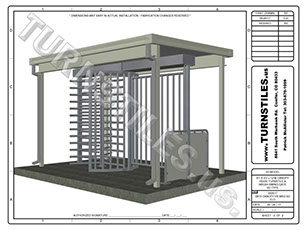
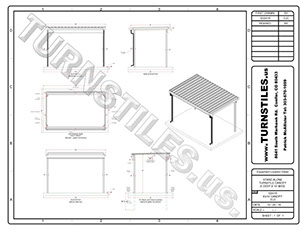
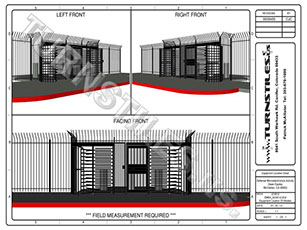
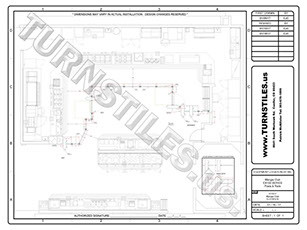
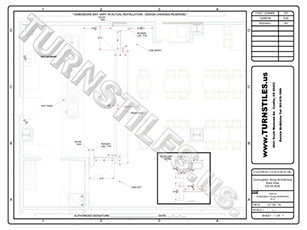
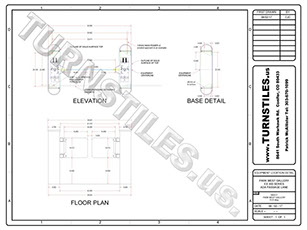
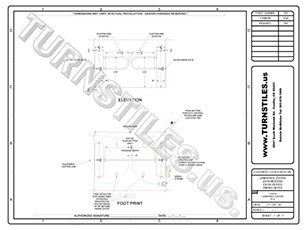
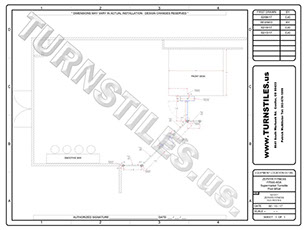
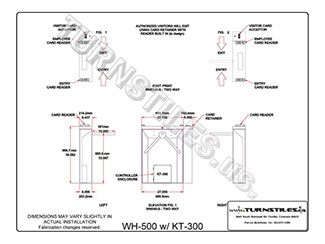
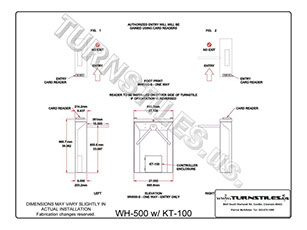
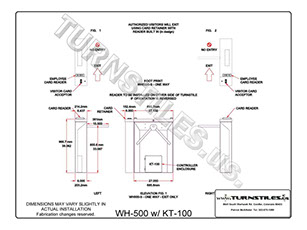
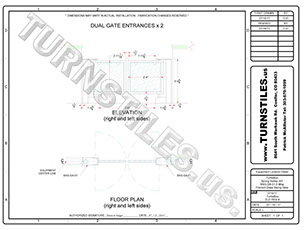
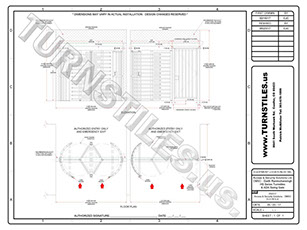
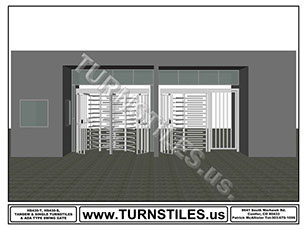
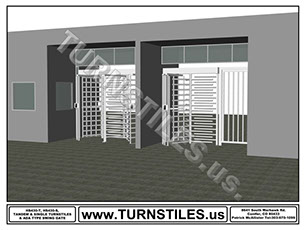
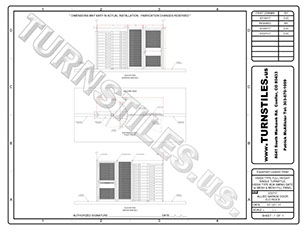
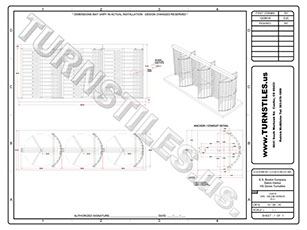
-18913-_page_1.jpg?crc=4097495668)
-18913-_page_2.jpg?crc=3804554167)
-18913-_page_3.jpg?crc=4179850305)
-18913-_page_4.jpg?crc=3899735192)
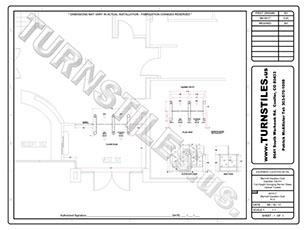
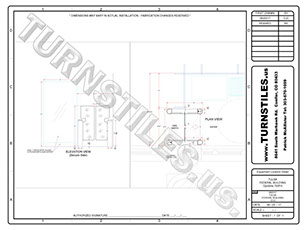
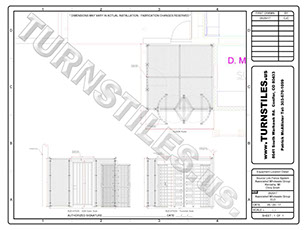
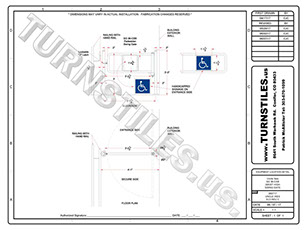
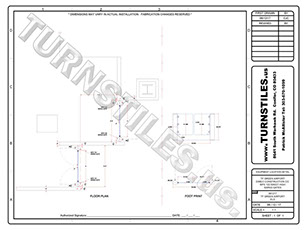
_page_1.jpg?crc=328936002)
_page_2.jpg?crc=474371305)
